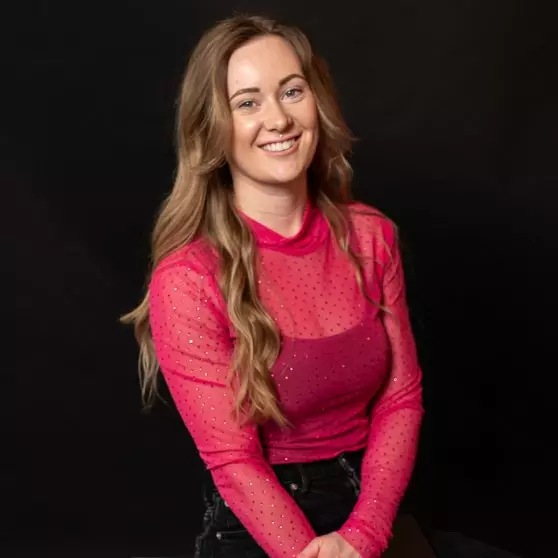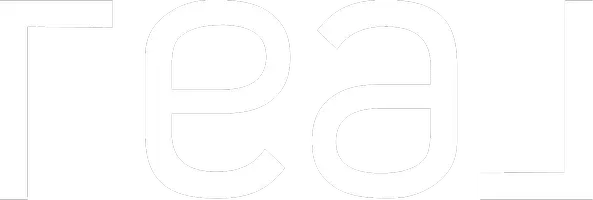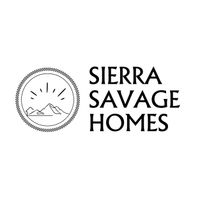Bought with 5 Corners Realty LLC
$1,225,000
$1,249,900
2.0%For more information regarding the value of a property, please contact us for a free consultation.
3826 176th PL SE Bothell, WA 98012
3 Beds
2.5 Baths
2,131 SqFt
Key Details
Sold Price $1,225,000
Property Type Single Family Home
Sub Type Single Family Residence
Listing Status Sold
Purchase Type For Sale
Square Footage 2,131 sqft
Price per Sqft $574
Subdivision Bothell
MLS Listing ID 2375838
Sold Date 06/23/25
Style 12 - 2 Story
Bedrooms 3
Full Baths 2
Half Baths 1
HOA Fees $94/mo
Year Built 2013
Annual Tax Amount $9,522
Lot Size 3,485 Sqft
Property Sub-Type Single Family Residence
Property Description
Immaculate North-facing home in the sought-after Sommerwood! Nestled on a quiet cul-de-sac w serene greenbelt views, this stunning residence features 3Bed + BONUS room(Potential 4th Bed) & 2.5 bath. Modern kitchen w rich cabinetry, professionally landscaped front porch, & beautifully designed backyard with high-end pavers & ambient lighting—perfect for entertaining. AC, Blinds, All newer SS appliances are included. Two community parks, Tambark Park, Athletic Fields, Off-Leash Dog & Picnic Areas are just few steps away(JUST WOW)! Zoned for 10/10 award-winning Tambark Elementary, Gateway Middle, this pre-inspected home offers unmatched peace of mind. Homes in this neighborhood rarely last—this is a must-see opportunity you don't want to miss!
Location
State WA
County Snohomish
Area 610 - Southeast Snohomish
Rooms
Basement None
Interior
Interior Features Bath Off Primary, Ceramic Tile, Double Pane/Storm Window, Dining Room, Fireplace, High Tech Cabling, Water Heater
Flooring Ceramic Tile, Hardwood, Vinyl, Carpet
Fireplaces Number 1
Fireplaces Type Gas
Fireplace true
Appliance Dishwasher(s), Disposal, Dryer(s), Microwave(s), Refrigerator(s), Stove(s)/Range(s), Washer(s)
Exterior
Exterior Feature Cement/Concrete, Wood Products
Garage Spaces 2.0
Community Features CCRs, Park, Playground
Amenities Available Cable TV, Fenced-Fully, Gas Available, High Speed Internet, Patio
View Y/N Yes
View Territorial
Roof Type Composition
Garage Yes
Building
Lot Description Cul-De-Sac, Dead End Street, Paved, Sidewalk
Story Two
Builder Name Polygon Homes
Sewer Available, Sewer Connected
Water Public
Architectural Style Craftsman
New Construction No
Schools
Elementary Schools Tambark Creek Elementary
Middle Schools Gateway Mid
High Schools Henry M. Jackson Hig
School District Everett
Others
Senior Community No
Acceptable Financing Cash Out, Conventional, FHA, VA Loan
Listing Terms Cash Out, Conventional, FHA, VA Loan
Read Less
Want to know what your home might be worth? Contact us for a FREE valuation!

Our team is ready to help you sell your home for the highest possible price ASAP

"Three Trees" icon indicates a listing provided courtesy of NWMLS.


