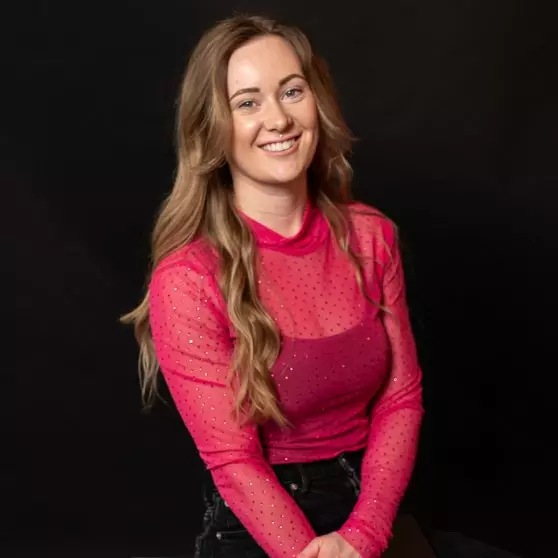Bought with Property Group NW
$110,000
$110,000
For more information regarding the value of a property, please contact us for a free consultation.
3441 SE 111th AVE #28 Portland, OR 97266
1 Bed
1 Bath
600 SqFt
Key Details
Sold Price $110,000
Property Type Manufactured Home
Sub Type Manufactured Homein Park
Listing Status Sold
Purchase Type For Sale
Square Footage 600 sqft
Price per Sqft $183
Subdivision Viking Mobile Park
MLS Listing ID 445819625
Sold Date 06/23/25
Style Stories1, Single Wide Manufactured
Bedrooms 1
Full Baths 1
Land Lease Amount 700.0
Year Built 2025
Property Sub-Type Manufactured Homein Park
Property Description
Be the first to live in this BRAND NEW 1-bedroom, 1-bathroom manufactured home located in Viking Mobile Villa, a 55+ community with convenient access to shopping, restaurants, parks, and I-205. A spacious covered front porch welcomes you in and offers the perfect spot to enjoy your morning coffee or unwind in the evenings. Inside, the open layout features a modern color palette and thoughtful finishes throughout. The kitchen comes equipped with stainless steel appliances including a refrigerator, range, built-in microwave and dishwasher. A breakfast bar separates the kitchen from the living area. The bathroom includes a walk-in shower. Laundry hookups are conveniently located in the home, with access to an on-site facility as well. Additional highlights include driveway parking, separate side entrance and double-pane vinyl windows. Space rent is $700/month and includes garbage. Water and electric are individually metered and billed. Financing options available!
Location
State OR
County Multnomah
Area _143
Rooms
Basement Crawl Space
Interior
Interior Features Laundry, Luxury Vinyl Plank, Wallto Wall Carpet
Heating Forced Air, Heat Pump
Cooling None
Appliance Dishwasher, Disposal, Free Standing Range, Free Standing Refrigerator, Microwave, Plumbed For Ice Maker, Stainless Steel Appliance
Exterior
Exterior Feature Porch
Roof Type Composition
Garage No
Building
Lot Description Level
Story 1
Sewer Public Sewer
Water Public Water
Level or Stories 1
Schools
Elementary Schools W Powellhurst
Middle Schools Ron Russell
High Schools David Douglas
Others
Senior Community Yes
Acceptable Financing Cash, Other
Listing Terms Cash, Other
Read Less
Want to know what your home might be worth? Contact us for a FREE valuation!

Our team is ready to help you sell your home for the highest possible price ASAP







