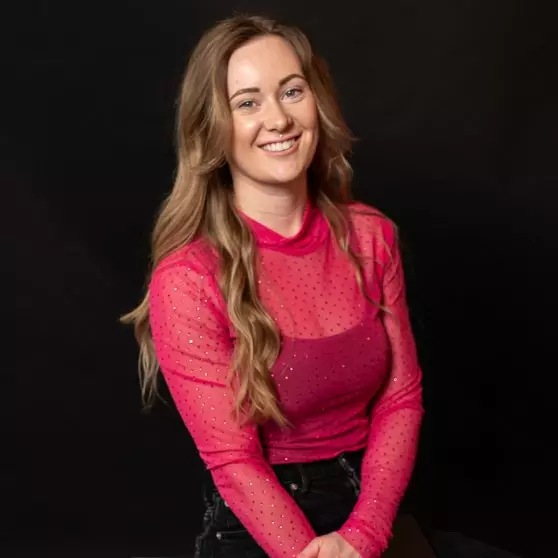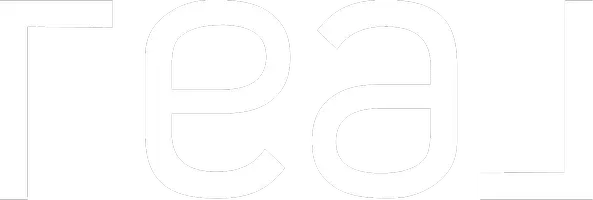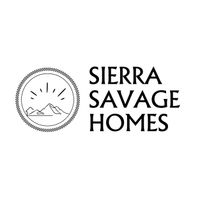Bought with The Broker Network, LLC
$427,000
$450,000
5.1%For more information regarding the value of a property, please contact us for a free consultation.
4826 SE 113TH AVE Portland, OR 97266
5 Beds
2 Baths
2,305 SqFt
Key Details
Sold Price $427,000
Property Type Single Family Home
Sub Type Single Family Residence
Listing Status Sold
Purchase Type For Sale
Square Footage 2,305 sqft
Price per Sqft $185
MLS Listing ID 324334708
Sold Date 06/20/25
Style Other
Bedrooms 5
Full Baths 2
Year Built 1910
Annual Tax Amount $6,406
Tax Year 2024
Lot Size 0.500 Acres
Property Sub-Type Single Family Residence
Property Description
Back on Market at no fault of the seller. Great opportunity here to restore an early 20th century home. The garage has a lot offer, ample space for vehicles, hobbies, or storage, making it perfect for DIY enthusiasts, car lovers, or anyone needing extra room for projects, or investment into splitting for future development. Needs TLC, but has a newer roof. Close to Springwater Trail and 205. The home offers 3 bedrooms upstairs, Primary on Main along with living, family, kitchen and laundry. Opportunity awaits!! No sign on Property and monitored by Active Motion Sensor System. Back on market as buyer got cold feet. No fault of the seller or negotiations. [Home Energy Score = 1. HES Report at https://rpt.greenbuildingregistry.com/hes/OR10236731]
Location
State OR
County Multnomah
Area _143
Rooms
Basement Crawl Space, Partial Basement, Unfinished
Interior
Interior Features Laminate Flooring, Laundry
Heating Wood Stove
Cooling None, Window Unit
Fireplaces Number 1
Fireplaces Type Wood Burning
Appliance Builtin Oven, Disposal, Free Standing Refrigerator
Exterior
Exterior Feature Basketball Court, Fenced, Porch, R V Parking, Tool Shed, Yard
Parking Features Detached
Garage Spaces 2.0
Roof Type Composition
Garage Yes
Building
Lot Description Level
Story 3
Foundation Concrete Perimeter
Sewer Public Sewer
Water Public Water
Level or Stories 3
Schools
Elementary Schools Earl Boyles
Middle Schools Ron Russell
High Schools David Douglas
Others
Senior Community No
Acceptable Financing Cash, Rehab
Listing Terms Cash, Rehab
Read Less
Want to know what your home might be worth? Contact us for a FREE valuation!

Our team is ready to help you sell your home for the highest possible price ASAP







