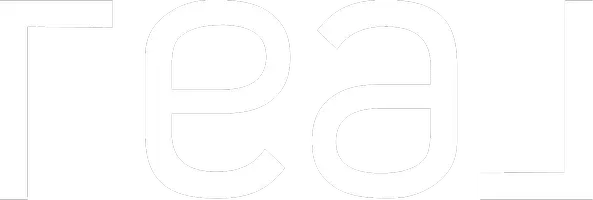Bought with DC Real Estate Inc
$689,000
$689,000
For more information regarding the value of a property, please contact us for a free consultation.
1491 MARTINGALE ST Eugene, OR 97401
3 Beds
2 Baths
1,895 SqFt
Key Details
Sold Price $689,000
Property Type Single Family Home
Sub Type Single Family Residence
Listing Status Sold
Purchase Type For Sale
Square Footage 1,895 sqft
Price per Sqft $363
MLS Listing ID 303259275
Sold Date 06/20/25
Style Stories1
Bedrooms 3
Full Baths 2
Year Built 1992
Annual Tax Amount $7,863
Tax Year 2024
Lot Size 9,583 Sqft
Property Sub-Type Single Family Residence
Property Description
Experience refined living in this exquisitely remodeled single-level residence, where designers-eye has remodeled this traditional light-filled layout. The open-kitchen features premium appliances, custom cabinetry, and sleek finishes, while a gas fireplace adds warmth & comfort to the living space. Enjoy anxiety-free comfort with a gas furnace, heat pump and whole-home generator. Outdoors, revel in the garden boxes, a turf lawn, and a versatile shop/man cave. Don't miss the outdoor living, covered pergola, detached garden shed, and finished auxiliary spaces. Exterior refrigerator, icemaker, and patio furniture convey with property.
Location
State OR
County Lane
Area _242
Zoning R1
Rooms
Basement Crawl Space
Interior
Interior Features Ceiling Fan, Garage Door Opener, High Ceilings, Laundry, Luxury Vinyl Tile, Vinyl Floor
Heating E N E R G Y S T A R Qualified Equipment, Forced Air90, Heat Pump
Cooling Central Air, Heat Pump
Fireplaces Number 1
Fireplaces Type Gas
Appliance Cooktop, Dishwasher, Disposal, Free Standing Refrigerator, Island
Exterior
Exterior Feature Fenced, Gazebo, Outbuilding, Patio, Rain Barrel Cistern, Raised Beds, Sprinkler, Tool Shed, Workshop, Yard
Parking Features Attached
Garage Spaces 2.0
Roof Type Composition
Accessibility OneLevel
Garage Yes
Building
Lot Description Level
Story 1
Foundation Concrete Perimeter
Sewer Public Sewer
Water Public Water
Level or Stories 1
Schools
Elementary Schools Bertha Holt
Middle Schools Monroe
High Schools Sheldon
Others
Senior Community No
Acceptable Financing Cash, Conventional
Listing Terms Cash, Conventional
Read Less
Want to know what your home might be worth? Contact us for a FREE valuation!

Our team is ready to help you sell your home for the highest possible price ASAP







