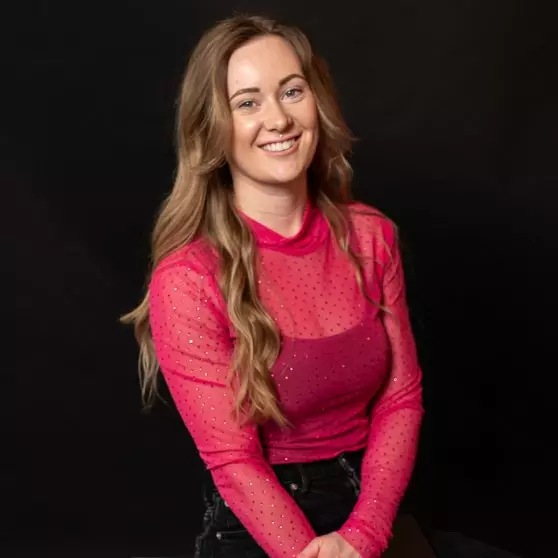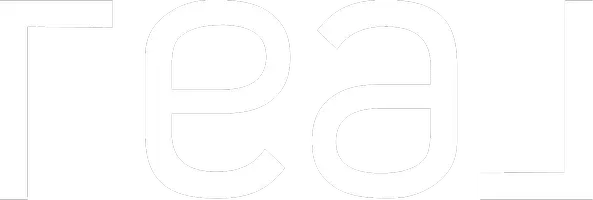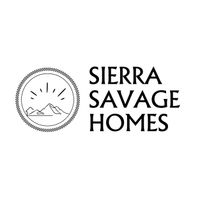Bought with Coldwell Banker Bain
$545,000
$554,000
1.6%For more information regarding the value of a property, please contact us for a free consultation.
3350 NE 133RD AVE Portland, OR 97230
4 Beds
2.1 Baths
1,838 SqFt
Key Details
Sold Price $545,000
Property Type Single Family Home
Sub Type Single Family Residence
Listing Status Sold
Purchase Type For Sale
Square Footage 1,838 sqft
Price per Sqft $296
MLS Listing ID 675148051
Sold Date 06/20/25
Style Tri Level
Bedrooms 4
Full Baths 2
Year Built 1961
Annual Tax Amount $6,509
Tax Year 2024
Lot Size 9,147 Sqft
Property Sub-Type Single Family Residence
Property Description
Don't miss this rare opportunity to own a well-cared-for tri-level home in NE Portland's desirable Devonshire neighborhood! Situated on a generous .21-acre lot, this 4-bedroom, 2.5-bathroom home offers 1,838 sq ft of comfortable living space, ideal for those looking to update and personalize a solid home with great bones. Enjoy vinyl windows, a three-panel patio door off the living room perfect for indoor-outdoor entertaining, and gas fireplaces on both the upper and lower levels for cozy living year-round. Recent updates include a new roof (2022) and new furnace & A/C (2023). The partially fenced backyard features mature landscaping, a patio wired for a hot tub, and ample space to relax or entertain. Located in a well-established, peaceful neighborhood with tree-lined streets and classic charm, this home is full of potential and ready for your vision. [Home Energy Score = 3. HES Report at https://rpt.greenbuildingregistry.com/hes/OR10238502]
Location
State OR
County Multnomah
Area _142
Rooms
Basement Finished
Interior
Interior Features Hardwood Floors, Laundry, Wallto Wall Carpet, Washer Dryer
Heating Forced Air
Cooling Central Air
Fireplaces Number 2
Fireplaces Type Gas
Appliance Builtin Oven, Disposal, Free Standing Refrigerator, Microwave
Exterior
Exterior Feature Patio, Yard
Parking Features Attached
Garage Spaces 2.0
Roof Type Composition
Accessibility GarageonMain
Garage Yes
Building
Lot Description Cul_de_sac, Level, Private
Story 3
Sewer Public Sewer
Water Public Water
Level or Stories 3
Schools
Elementary Schools Shaver
Middle Schools Parkrose
High Schools Parkrose
Others
Senior Community No
Acceptable Financing Cash, Conventional, FHA, VALoan
Listing Terms Cash, Conventional, FHA, VALoan
Read Less
Want to know what your home might be worth? Contact us for a FREE valuation!

Our team is ready to help you sell your home for the highest possible price ASAP







