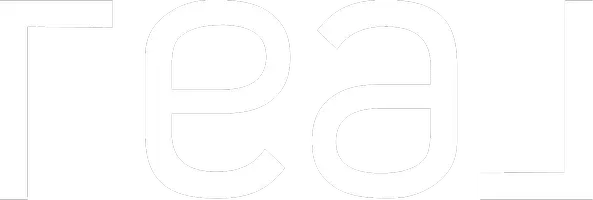Bought with John L. Scott
$640,000
$649,000
1.4%For more information regarding the value of a property, please contact us for a free consultation.
16835 SW Tallac WAY Beaverton, OR 97007
5 Beds
3 Baths
2,246 SqFt
Key Details
Sold Price $640,000
Property Type Single Family Home
Sub Type Single Family Residence
Listing Status Sold
Purchase Type For Sale
Square Footage 2,246 sqft
Price per Sqft $284
Subdivision Tallac Terrace
MLS Listing ID 166029741
Sold Date 06/16/25
Style Stories2, N W Contemporary
Bedrooms 5
Full Baths 3
Year Built 1984
Annual Tax Amount $5,752
Tax Year 2024
Lot Size 7,840 Sqft
Property Sub-Type Single Family Residence
Property Description
Huge, well designed, two level floor plan throughout this remodeled 5-bedroom, 3-bathroom home on a spacious corner lot. 3 bedrooms are on the main floor with 2 more bedrooms and a bonus room downstairs offering multi-generational living potential in a convenient West Beaverton community! Step inside where vaulted ceilings and vast windows invite natural light into the living, kitchen and dining areas, with scenic mountain views. The living room provides an opportunity to unwind and create lasting memories next to the all new reimagined stone fireplace while the kitchen boasts stunning waterfall quartz countertops and stainless steel appliances with a sliding door that opens to a private deck. The primary suite features a bathroom with new quartz countertops and walk-in shower. New and thoughtfully selected light fixtures, refined hardware and fresh molding breathe new life into every room. Sophisticated luxury vinyl plank flooring sets a tone of timeless elegance while promising lasting durability. Downstairs is secluded and spacious with an additional entrance to the backyard wraparound patio. Step outside to enjoy a paved retreat for entertaining or a quiet evening under the stars complete with a luxurious hot tub and large covered area. Smart home features, including a video doorbell, security camera, thermostat, and garage door opener, offer peace of mind and effortless convenience. The new roof, new siding, new 2-car garage door and opener, new water heater along with recently serviced furnace & air conditioning units will ensure comfort and efficiency for years to come. Great schools including Cooper Mountain Elementary and Mountainside High. Listing agent part owner. Don't miss the opportunity to make this beautifully renovated home yours!
Location
State OR
County Washington
Area _150
Zoning R5
Rooms
Basement Daylight, Exterior Entry, Finished
Interior
Interior Features High Ceilings, Jetted Tub, Laundry, Luxury Vinyl Plank, Quartz, Vaulted Ceiling
Heating Forced Air
Cooling Central Air
Fireplaces Number 1
Fireplaces Type Electric, Insert
Appliance Dishwasher, Disposal, Free Standing Range, Free Standing Refrigerator, Microwave, Quartz, Stainless Steel Appliance
Exterior
Exterior Feature Covered Patio, Fenced, Free Standing Hot Tub, Patio, Porch, R V Parking, R V Boat Storage, Water Feature, Yard
Parking Features Attached
Garage Spaces 2.0
View Mountain, Trees Woods
Roof Type Composition
Accessibility KitchenCabinets, MainFloorBedroomBath, NaturalLighting, Parking, WalkinShower
Garage Yes
Building
Lot Description Corner Lot, Secluded, Trees
Story 2
Foundation Concrete Perimeter, Slab
Sewer Public Sewer
Water Public Water
Level or Stories 2
Schools
Elementary Schools Cooper Mountain
Middle Schools Mountain View
High Schools Mountainside
Others
Senior Community No
Acceptable Financing Cash, Conventional, FHA, VALoan
Listing Terms Cash, Conventional, FHA, VALoan
Read Less
Want to know what your home might be worth? Contact us for a FREE valuation!

Our team is ready to help you sell your home for the highest possible price ASAP







