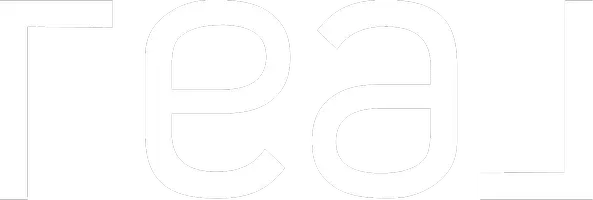Bought with John L. Scott
$665,000
$665,000
For more information regarding the value of a property, please contact us for a free consultation.
9600 SW NEW FOREST DR Beaverton, OR 97008
4 Beds
2.1 Baths
2,160 SqFt
Key Details
Sold Price $665,000
Property Type Single Family Home
Sub Type Single Family Residence
Listing Status Sold
Purchase Type For Sale
Square Footage 2,160 sqft
Price per Sqft $307
Subdivision Hiteon/South Beaverton
MLS Listing ID 628122734
Sold Date 06/20/25
Style Contemporary, Split
Bedrooms 4
Full Baths 2
Year Built 1978
Annual Tax Amount $6,663
Tax Year 2024
Lot Size 8,712 Sqft
Property Sub-Type Single Family Residence
Property Description
Welcome to this stylish contemporary home tucked into one of Beaverton's most sought-after neighborhoods. Inside, you'll find a light-filled space with soaring windows, skylights, vaulted ceilings, modern updates, and a dreamy primary suite that opens to its own private deck. Rain or shine, the outdoor living space has you covered—literally—so you can relax or entertain no matter the weather. The large, fully fenced yard is perfect for pups, playtime, gardening, or soaking in the hot tub. Downstairs, the beautifully updated daylight basement with utility room and bathroom offers flexibility as a family room, 4th bedroom or guest quarters. All in a friendly community close to great schools, parks, paved trails, rec. center, and tons of restaurants.
Location
State OR
County Washington
Area _150
Rooms
Basement Full Basement
Interior
Interior Features Ceiling Fan, Garage Door Opener, Hardwood Floors, High Speed Internet, Laundry, Soaking Tub, Tile Floor, Vaulted Ceiling, Wood Floors
Heating Forced Air
Cooling Central Air
Fireplaces Number 2
Fireplaces Type Wood Burning
Appliance Builtin Oven, Builtin Range, Dishwasher, Disposal, Gas Appliances, Microwave, Pantry, Plumbed For Ice Maker, Tile
Exterior
Exterior Feature Covered Patio, Deck, Fenced, Free Standing Hot Tub, Patio, Porch, Raised Beds, R V Parking, Security Lights, Tool Shed, Yard
Parking Features Attached, ExtraDeep
Garage Spaces 2.0
Roof Type Composition
Garage Yes
Building
Lot Description Corner Lot, Cul_de_sac, Private
Story 2
Foundation Slab
Sewer Public Sewer
Water Public Water
Level or Stories 2
Schools
Elementary Schools Hiteon
Middle Schools Conestoga
High Schools Southridge
Others
Senior Community No
Acceptable Financing Cash, Conventional, FHA, VALoan
Listing Terms Cash, Conventional, FHA, VALoan
Read Less
Want to know what your home might be worth? Contact us for a FREE valuation!

Our team is ready to help you sell your home for the highest possible price ASAP







