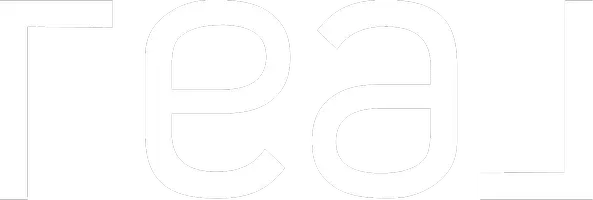Bought with Berkshire Hathaway HomeServices Real Estate Professionals
$238,000
$238,000
For more information regarding the value of a property, please contact us for a free consultation.
26916 HIGHWAY 36 #62 Cheshire, OR 97419
3 Beds
2 Baths
1,782 SqFt
Key Details
Sold Price $238,000
Property Type Manufactured Home
Sub Type Manufactured Homein Park
Listing Status Sold
Purchase Type For Sale
Square Footage 1,782 sqft
Price per Sqft $133
MLS Listing ID 612570932
Sold Date 06/16/25
Style Stories1, Manufactured Home
Bedrooms 3
Full Baths 2
Land Lease Amount 583.0
Year Built 1987
Annual Tax Amount $754
Tax Year 2024
Property Sub-Type Manufactured Homein Park
Property Description
Looking for amazing views and low space rent!? Nestled in the quiet neighborhood of Grand View 55+ park, this updated and spacious home offers a large kitchen with skylight, custom cabinets, and lots of counter space. Some updates include: Roof, plumbing, flooring, house generator, and a new pellet stove. Ask your agent for the full list of updates and features. Workshop and several outbuildings on this incredible property! Enjoy beautiful sunsets from the giant covered deck with vast mountain views. Don't miss your opportunity to live in this beautiful and serene setting!
Location
State OR
County Lane
Area _237
Rooms
Basement Crawl Space
Interior
Interior Features Ceiling Fan, Granite, Laundry, Skylight, Solar Tube, Vaulted Ceiling, Wallto Wall Carpet, Washer Dryer, Wood Floors
Heating Forced Air, Heat Pump, Pellet Stove
Cooling Central Air, Heat Pump
Fireplaces Number 1
Fireplaces Type Electric, Pellet Stove
Appliance Dishwasher, Free Standing Range, Granite, Microwave
Exterior
Exterior Feature Builtin Hot Tub, Covered Deck, Deck, Fenced, Fire Pit, Greenhouse, Outbuilding, Porch, R V Parking, Tool Shed, Water Feature, Workshop, Yard
Parking Features Attached, Carport, Oversized
View Valley
Roof Type Composition
Garage Yes
Building
Story 1
Foundation Block, Skirting
Sewer Community
Water Community
Level or Stories 1
Schools
Elementary Schools Territorial
Middle Schools Oaklea
High Schools Junction City
Others
Senior Community No
Acceptable Financing Cash, Conventional, FHA, VALoan
Listing Terms Cash, Conventional, FHA, VALoan
Read Less
Want to know what your home might be worth? Contact us for a FREE valuation!

Our team is ready to help you sell your home for the highest possible price ASAP







